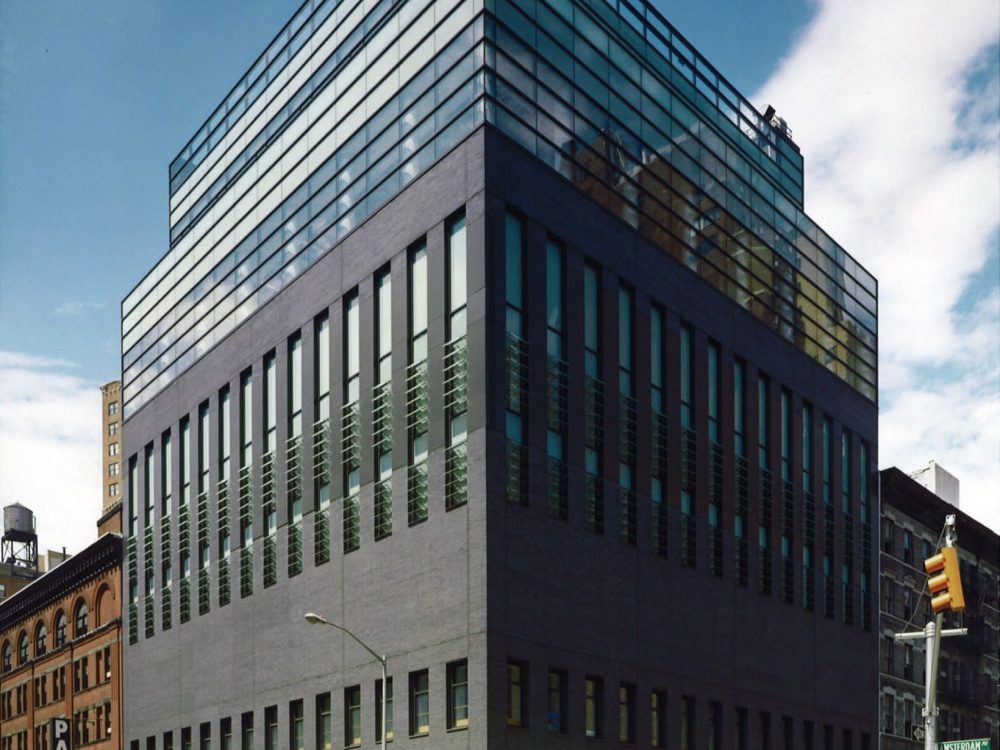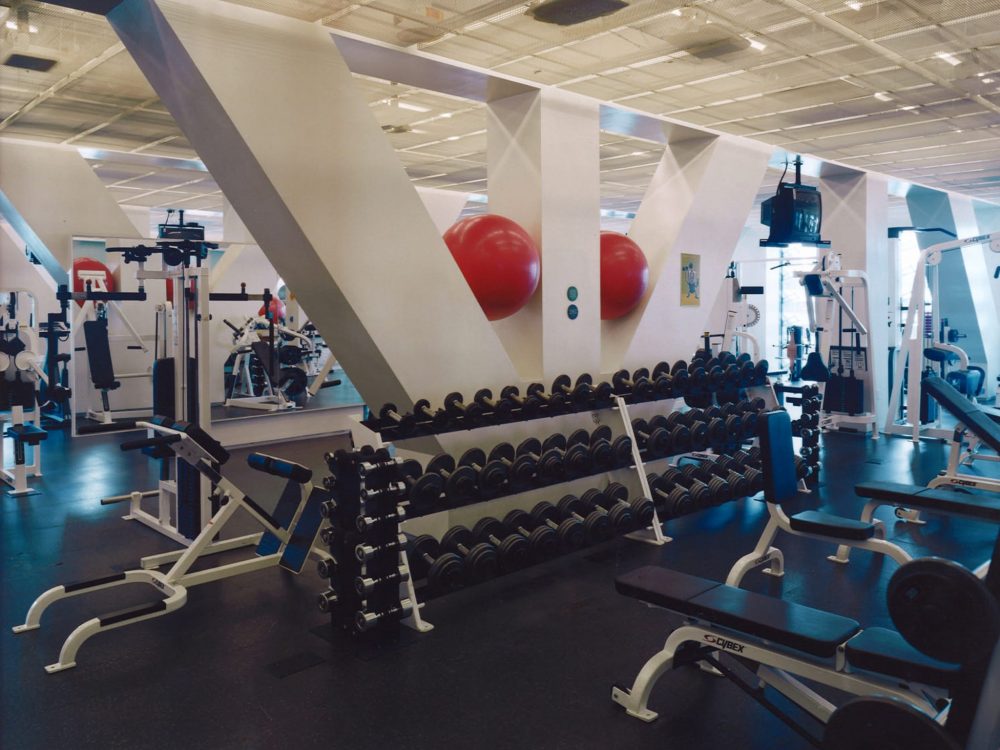Marlene Meyerson JCC
Designed in collaboration with A.J. Diamond, Donald Schmitt and Company, the Marlene Meyerson JCC (formerly the JCC Westside Community Center) is located in the heart of the Upper West Side of Manhattan. The cornerstone of progressive programming in Manhattan, the JCC serves over 55,000 people annually and hosts over 1,200 programs each season, from afterschool activities to fitness to volunteer programs.
The large and varied program is contained in a compact 14-story, 120,000-square-foot building. The small urban site catered to a vertically organized program, quite unusual for community centers. Three below-grade levels feature the auditorium, classrooms, and multimedia facilities. Programs stacked vertically above the ground-level lobby include an art gallery, a nursery school, café, fitness center, library, meditation space, gymnasium, swimming pool, and administrative offices. This stacking method was a challenge in terms of structure and technicalities. Since a number of the programs require column-free space, entire levels had to be structurally and mechanically reimagined in order to compensate for the demand.




